Sunroom Site Plan
Home / Pros / Sunrooms / Sunroom Site Plan
$95
Sun Room additions are a perfect way of adding square footage to a home. They provide a warm and bright open living space to any home.
Our drawings are prepared by experienced drafters and are not stamped by a Surveyor, Architect, or Engineer. Drawings delivered within 3-5 business days. Rush orders are available. PDF file included.
Professional, non-certified site plans.
Highly skilled drafters.
Delivered 3-5 business days.
Unlimited revisions per project scope.
Additional Information
|
Size |
11 x 17, 24 x 36 |
Drawing Includes:
To Place an Order:
To place an order, please email us at siteplans@fastsiteplans.com, or fill out the form below and a representative will contact you as soon as possible.
For more information on the ordering process, please click here.

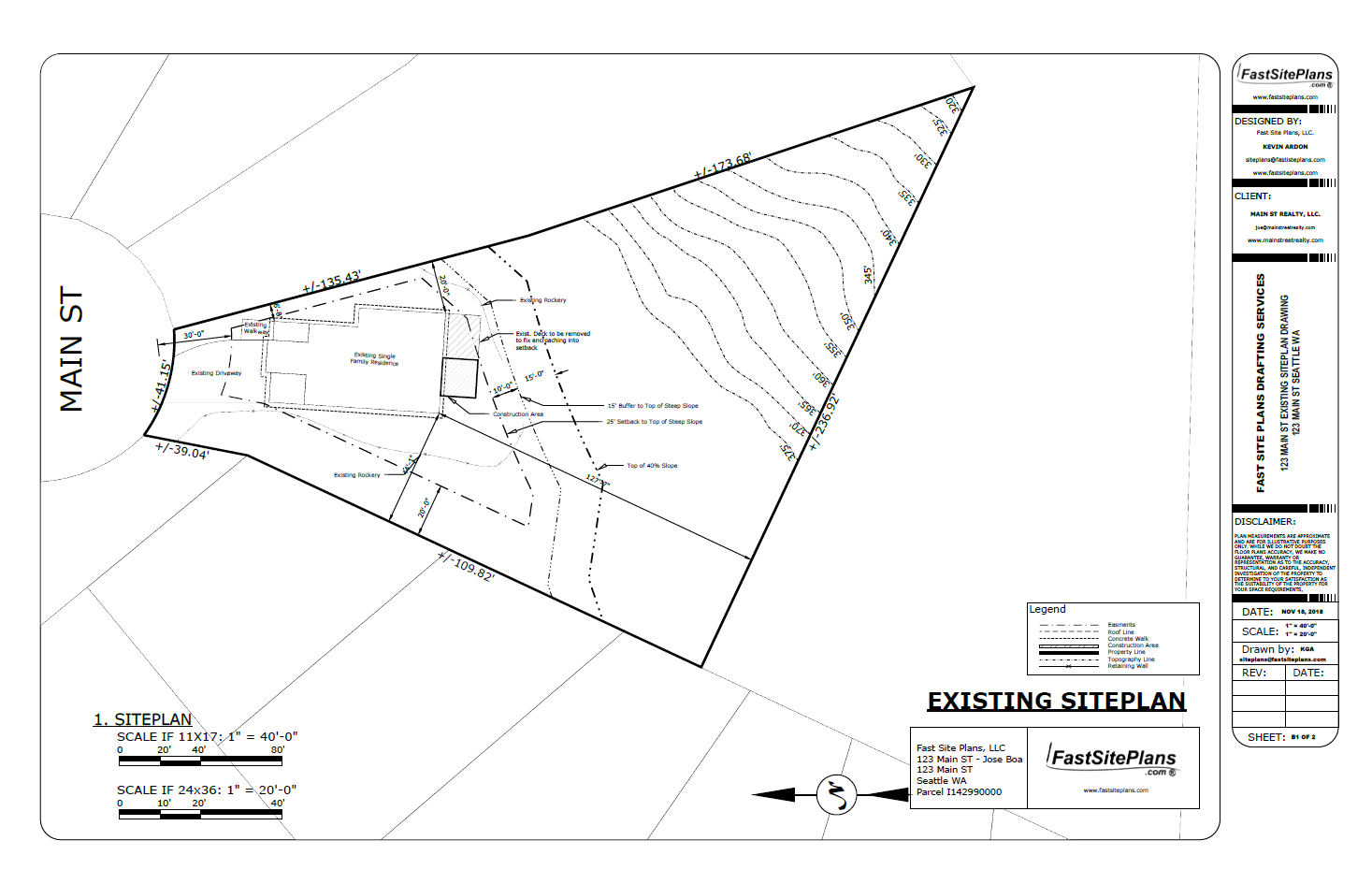
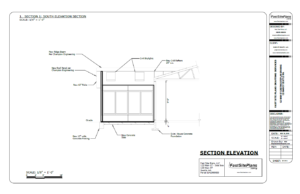
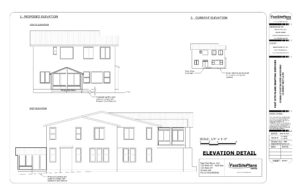
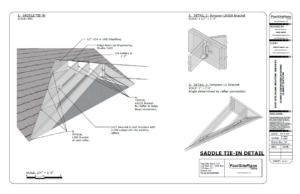
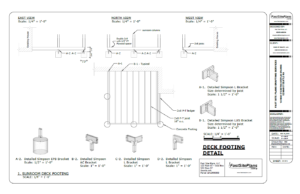
Reviews