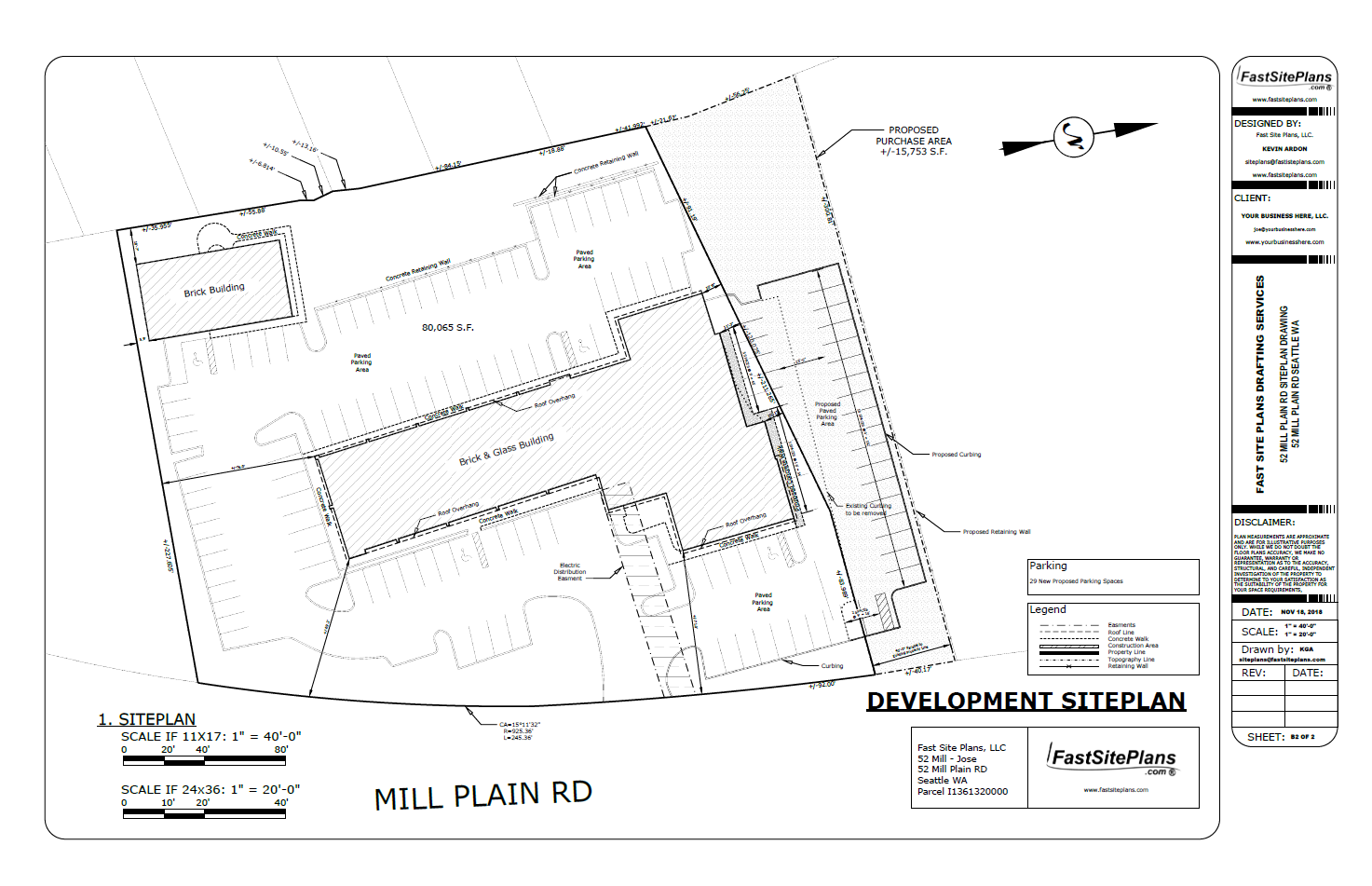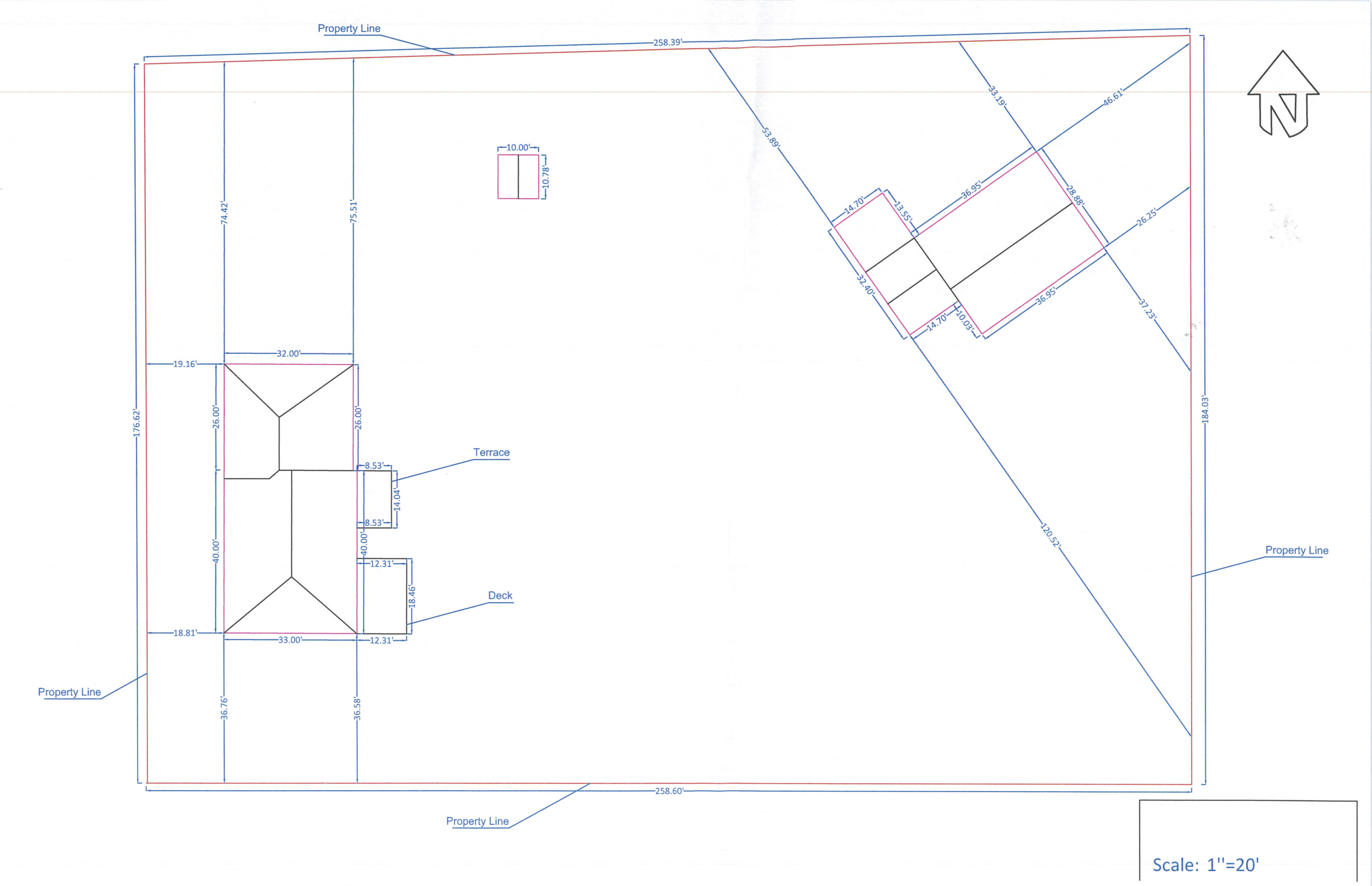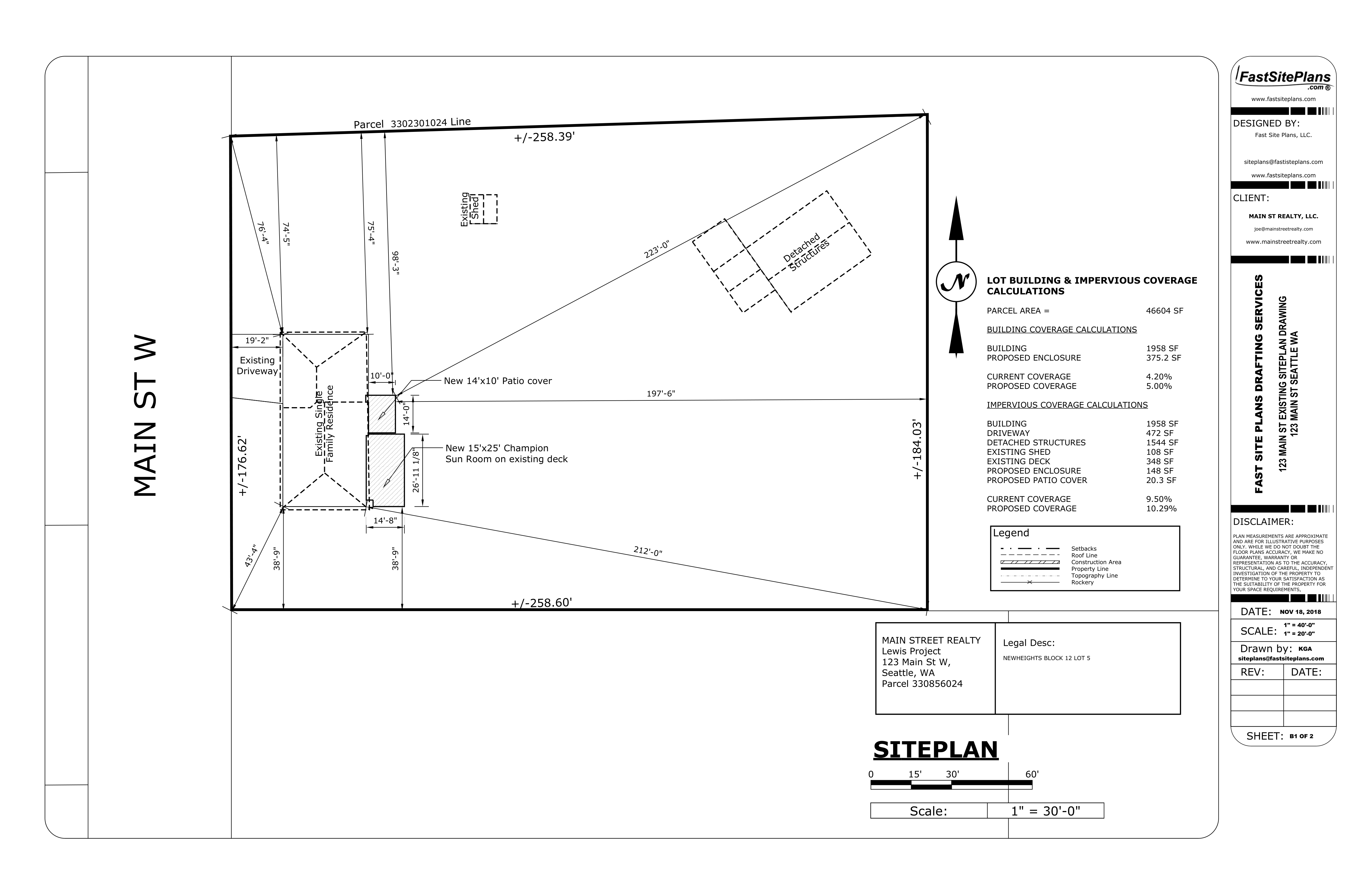Professional
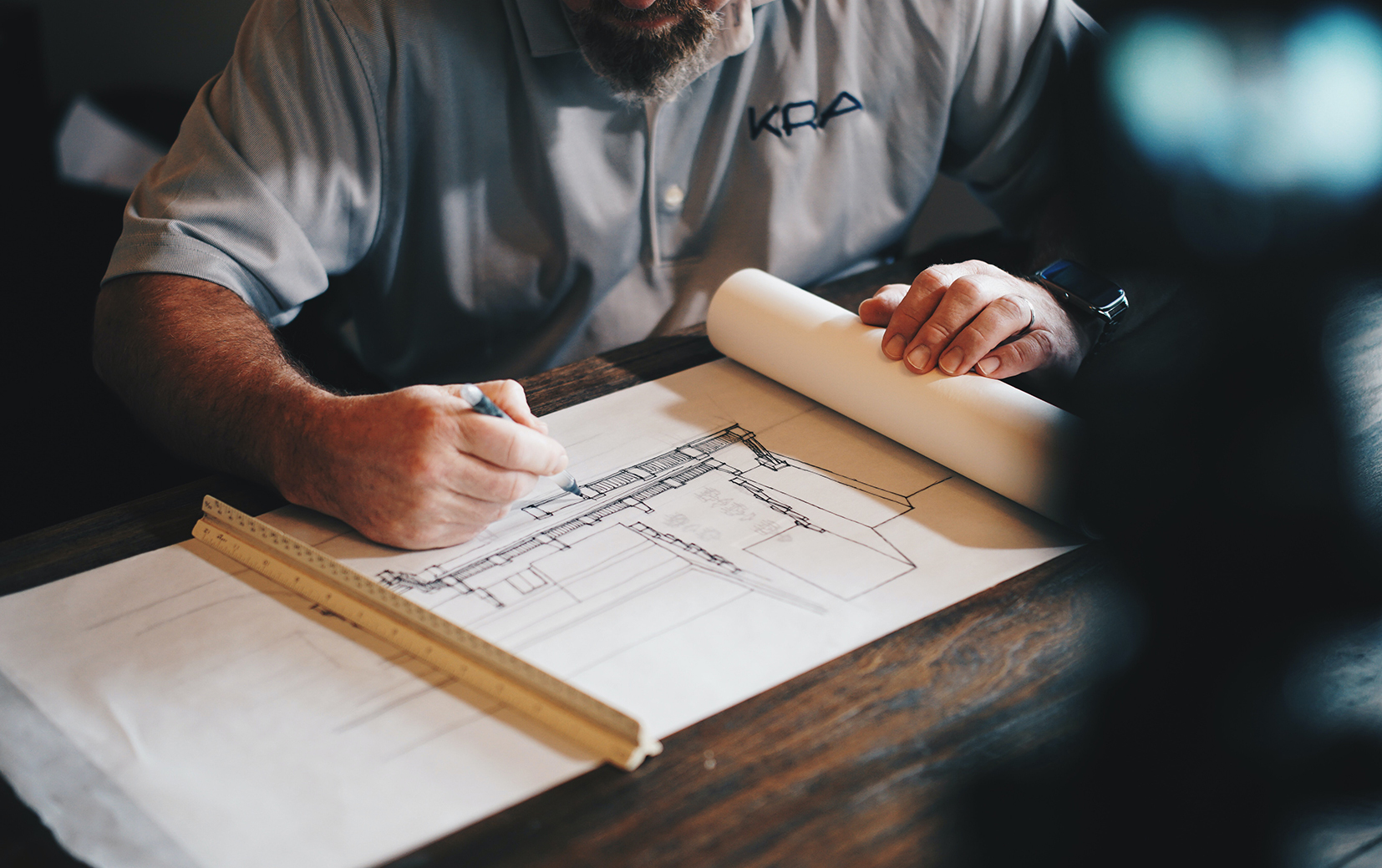
For Our Professional Clients
If you are constantly preparing drawings for building departments and having to make numerous trips and revisions to receive a permit for your contracted projects.
We offer the solution to eliminating the constant back and forth by providing you with detailed permit ready construction drawings prepared by our experienced team of drafters for all of your building permit needs.
Professional, non-certified site plans.
Highly skilled drafters.
Delivered 3-5 business days.
Unlimited revisions per project scope.
The benefits of working with fast site plans
No more headaches
Save time, avoid mistakes, and improve your permit application process when you use drawing sets provided by Fast Site Plans. We deliver accurate, detailed plans that match your practice’s designs, incorporate any provided engineering, and properly account for any applicable building codes requirements.
Get exactly what you need, fast
Fast Site Plans provides you with quality, permit ready drawing sets within 3-5 business days. Our team of professional drafters have prepared hundreds of plans for permits nationwide. If you have any special requirements or deadlines for any of your projects, we will work closely with you to meet your goals.
Quality plans for your business
With Fast Site Plans Pros, users get the convenience, control, and quality of an in-house drafter, without the cost associated with it. We provide you with affordable, detailed plans that meet permit requirements of building departments nationwide at the fraction of the cost of a Surveyor, Engineer, or Architect.
Some companies we’ve drawn for.




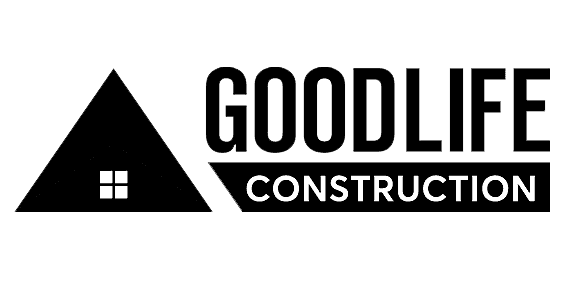
What our pros say about us
Fast Site Plans has provided us reliable drawings for all of our sun room projects requiring building permits, all at an affordable price!”
Brendan Crawford, Project Manager, Champion
Industry Leading Site Plans
Our team of experienced drafters have prepared hundreds of plans for permits nationwide. Get the convenience, control, and quality of an in-house drafter at the fraction of the cost of a surveyor, Engineer, or Architect. Our team of experienced drafters prepare industry-leading site plans. Our process ensures the highest standards and accuracy. That is our top priority.
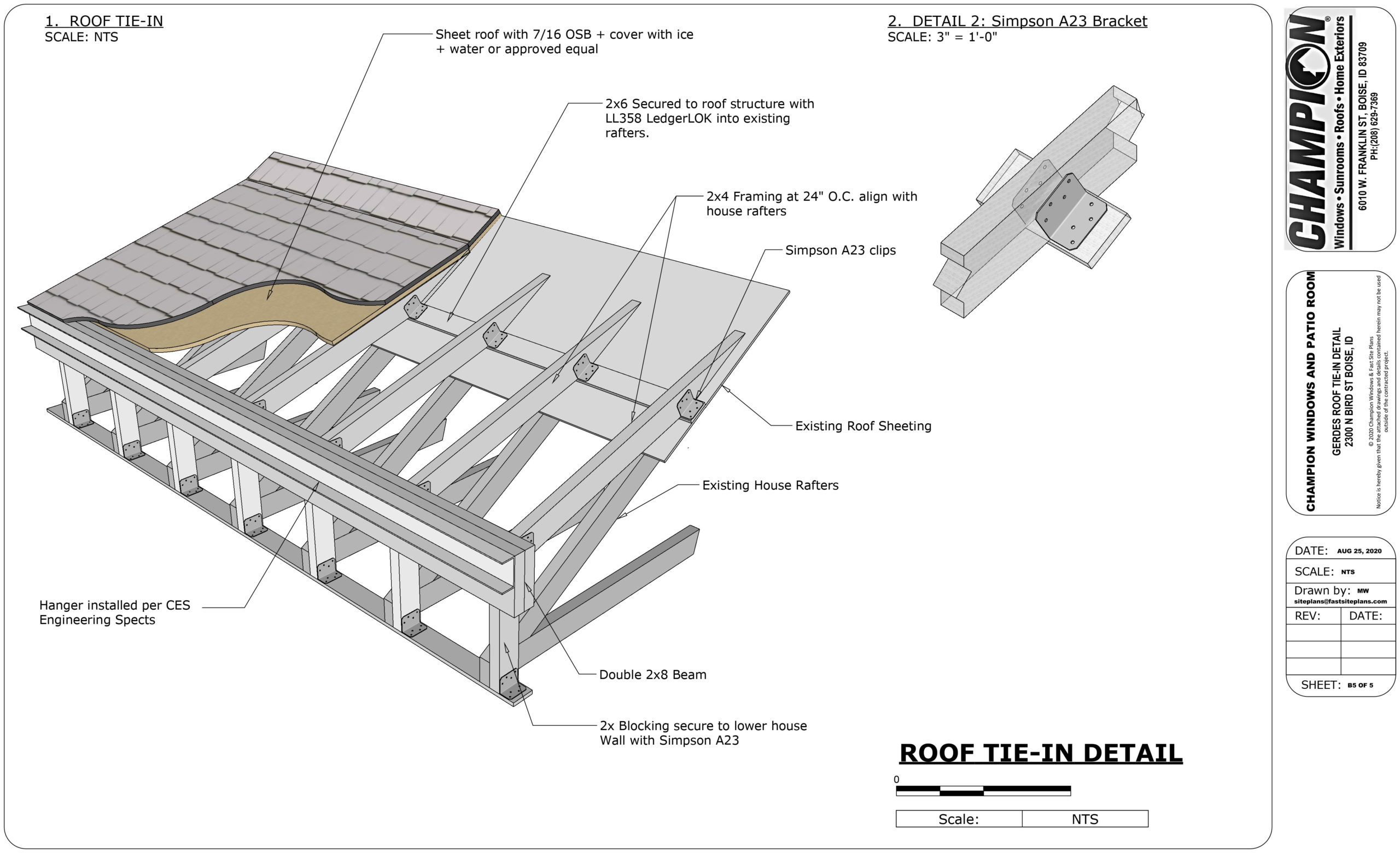
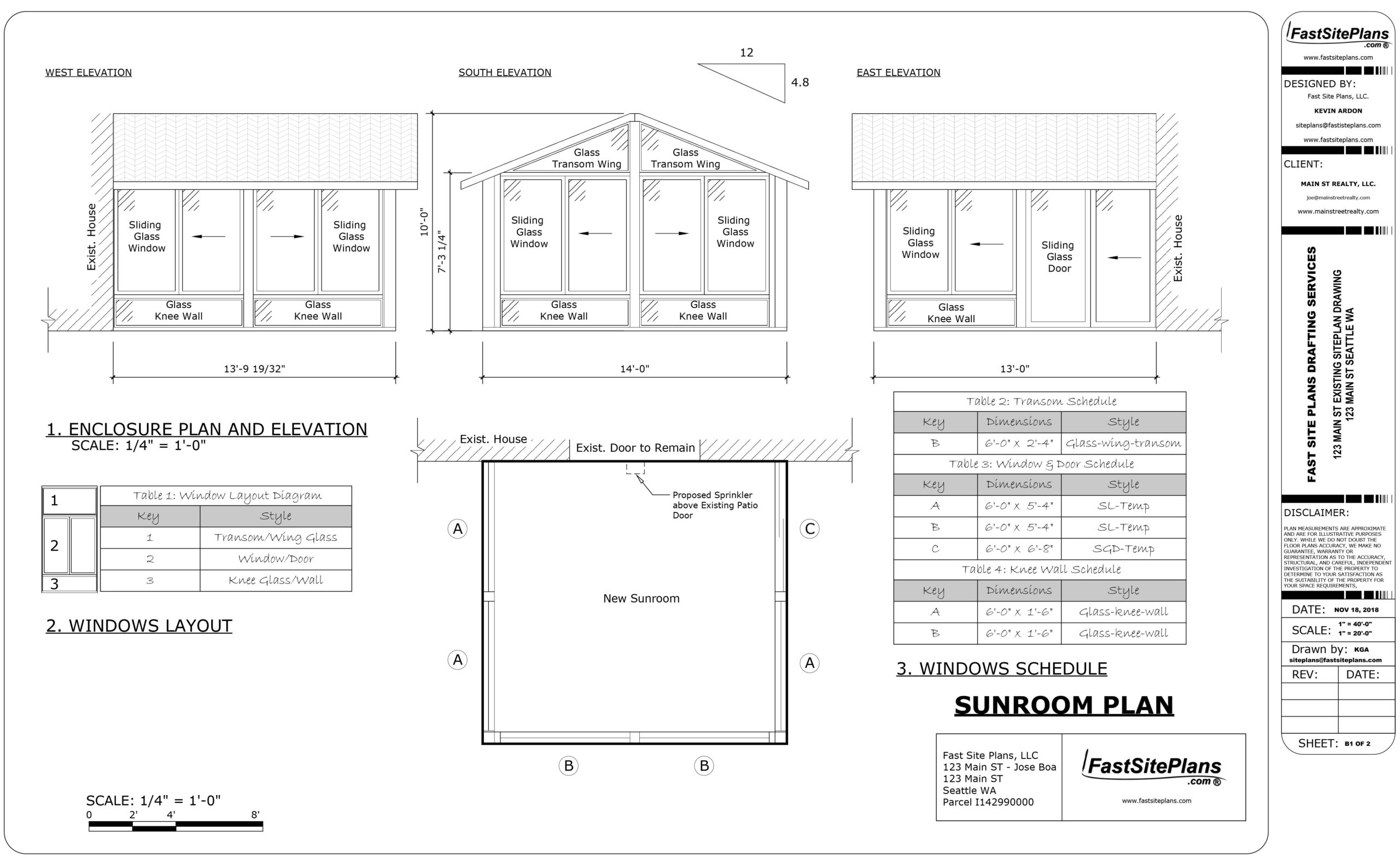
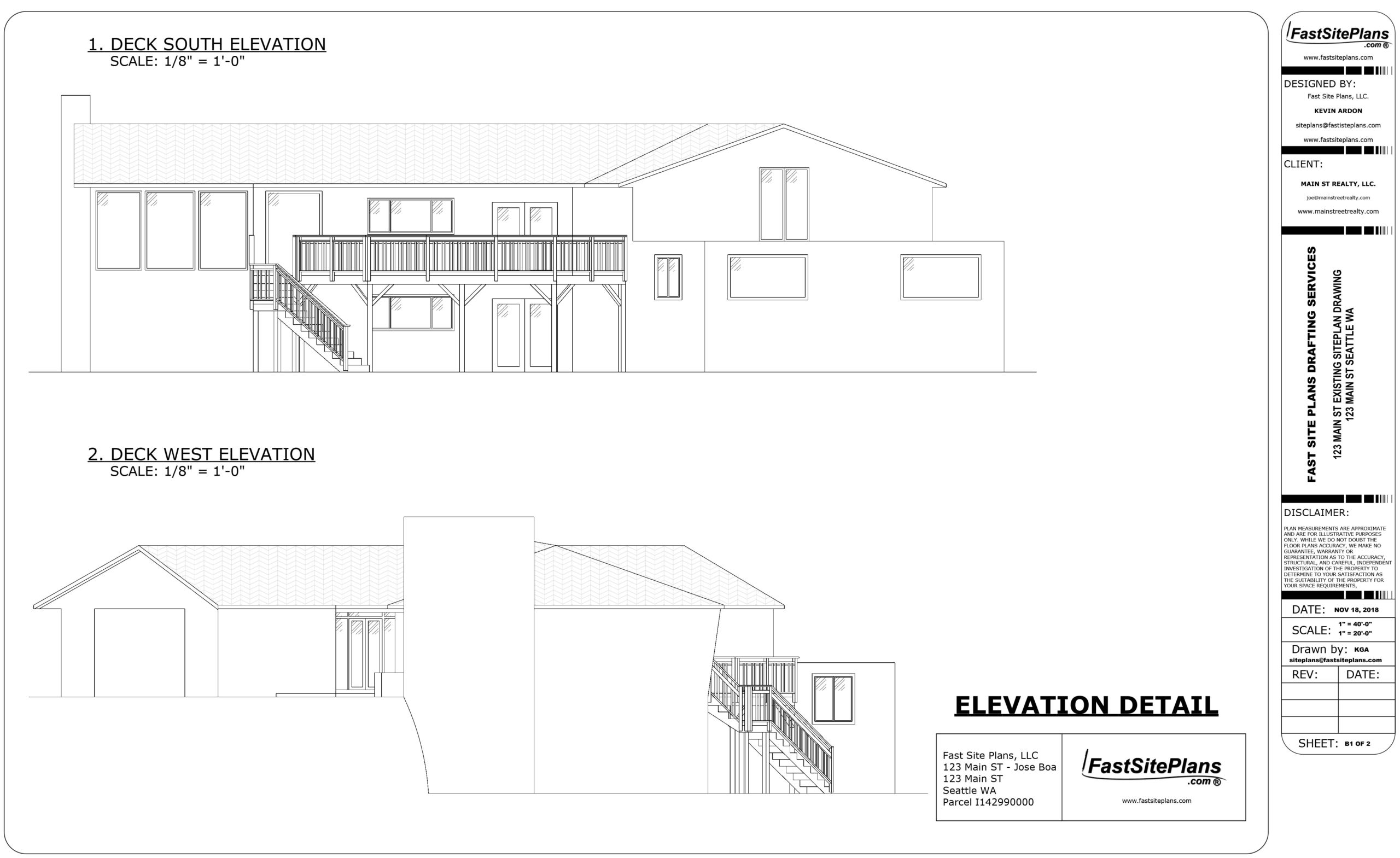
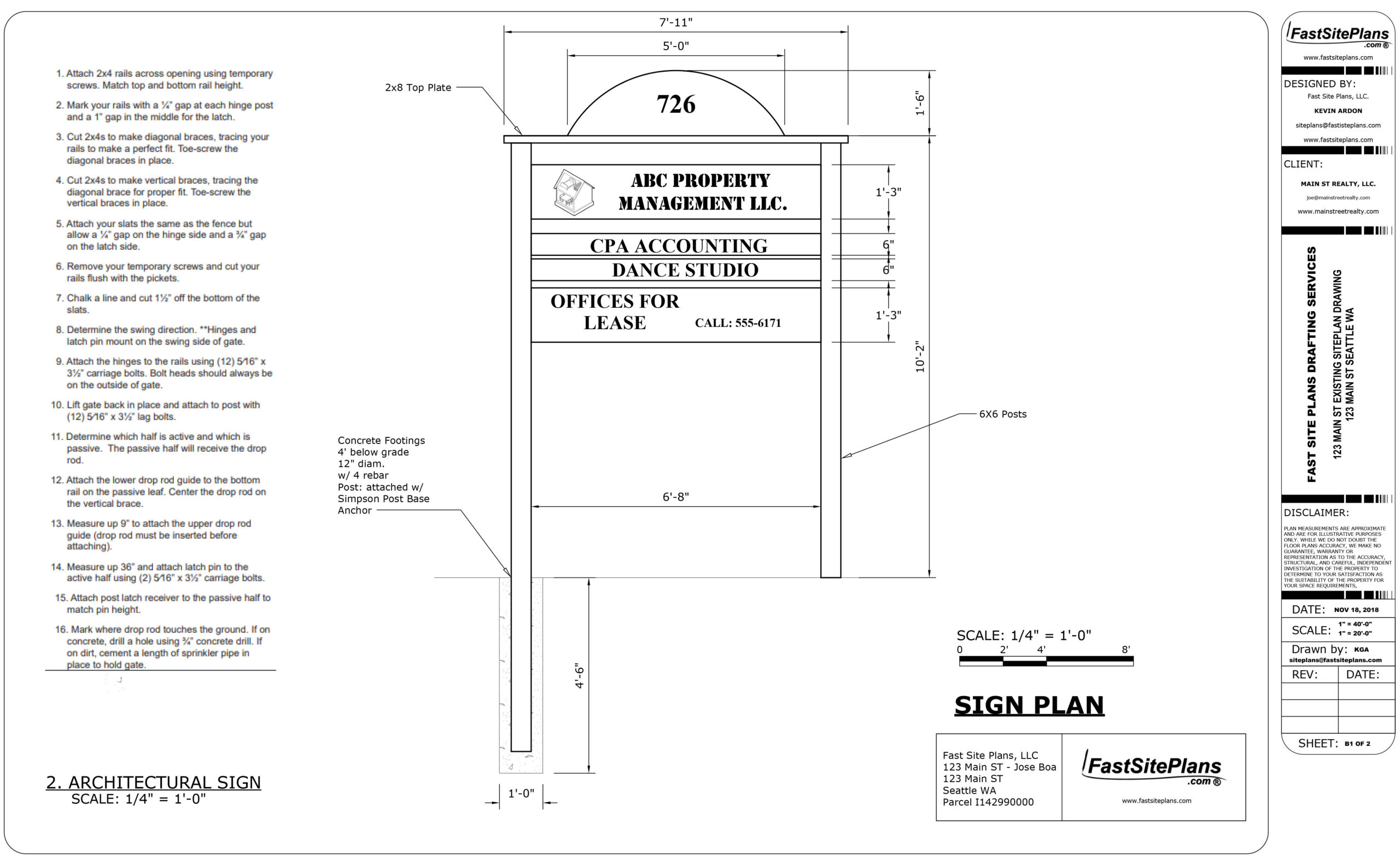
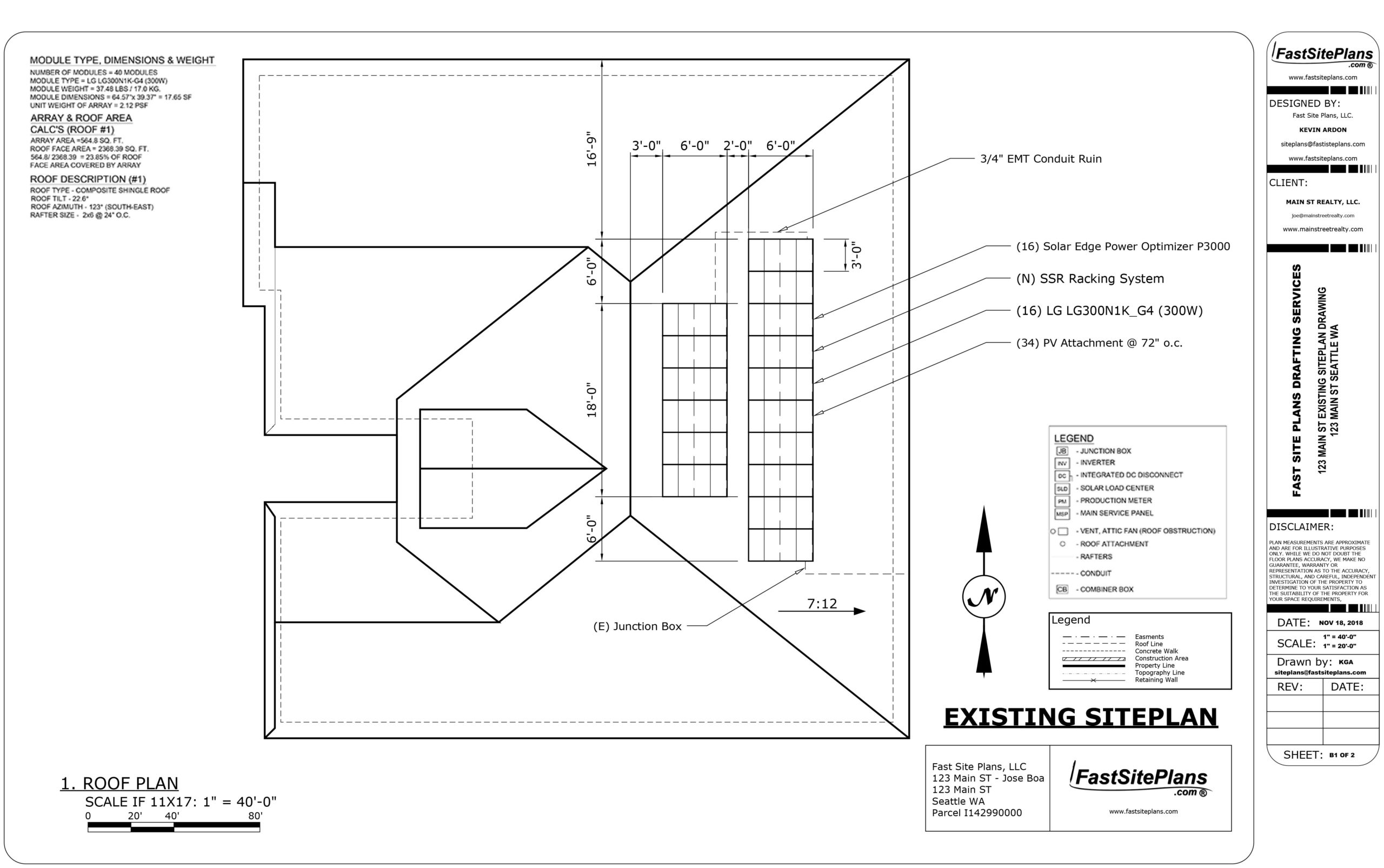
Additional Construction Plans
Our expertise doesn’t end with site plans. We offer a multitude of construction plans for all of your contracted projects including elevation and plans, footing details, section details, and more. If you have any special requirements or deadlines for any of your projects, we will work closely with you to meet your goals.
Choose a plan with your specialty.
Typical drawing set price range from $250 – $620 per set with invidual plans starting at $65 a piece. Select any of the categories below to view available plans. No drawing minimums, requirements or contracts. Projects are invoiced at the time of completion and recieve a 30-day payment period.
For more information on the ordering process, please click here.
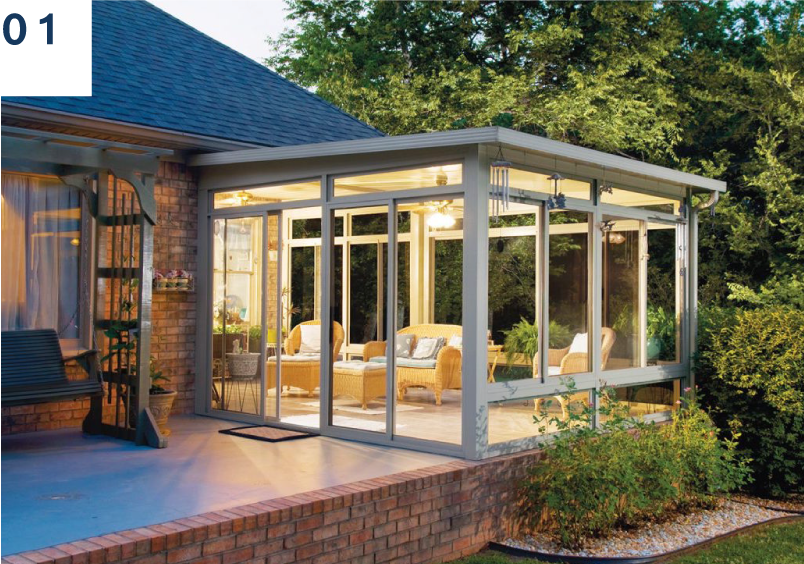
Sun Room Additions
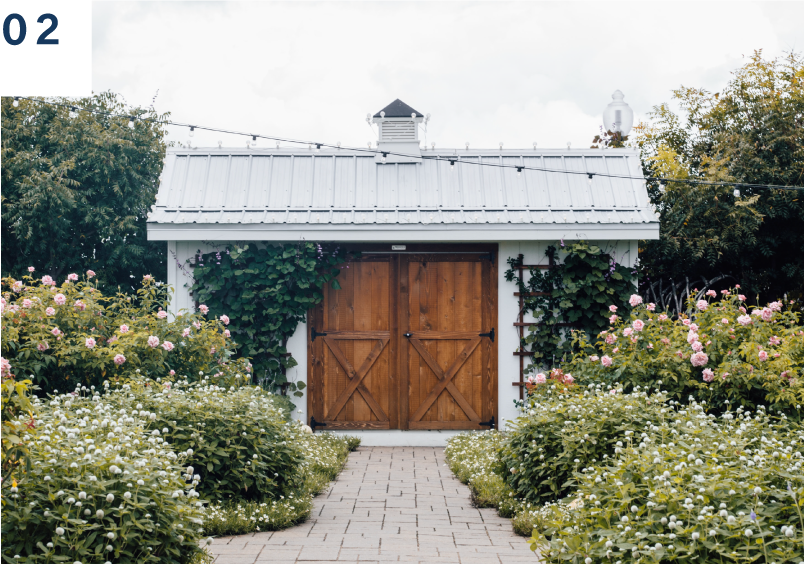
Shed & Detached Structures
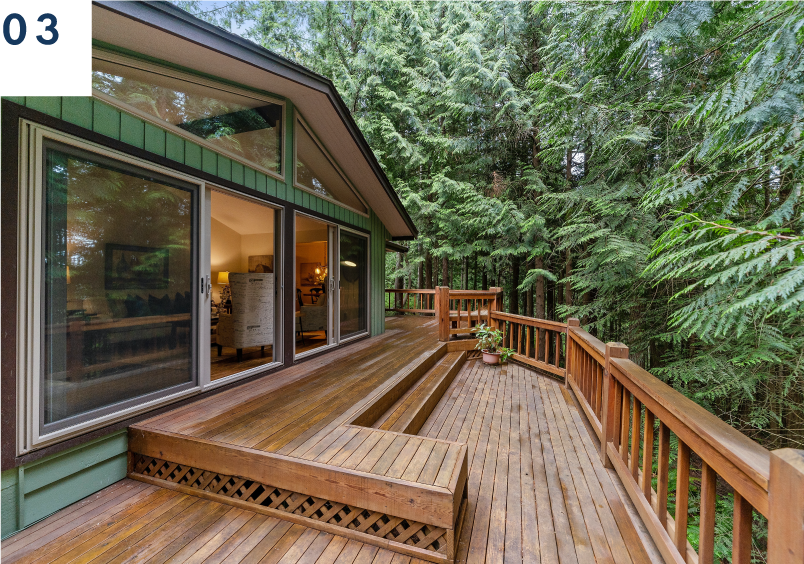
Decks & Patios
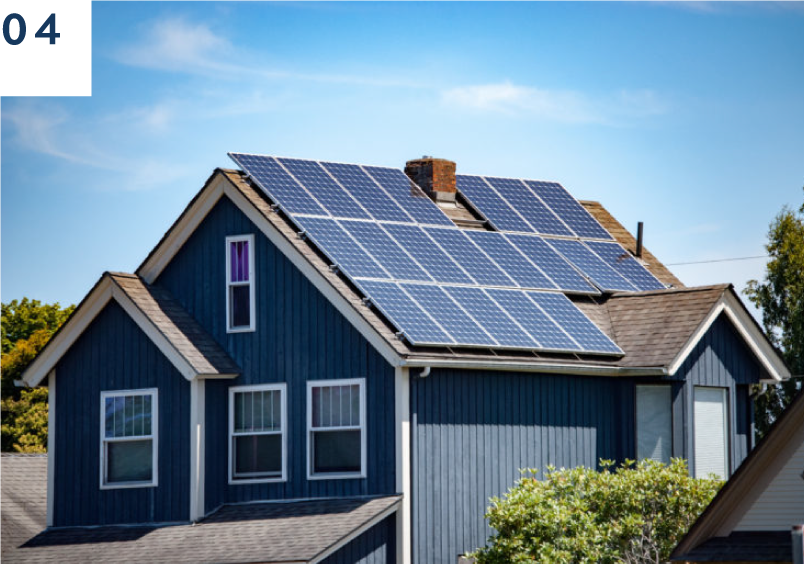
Solar Panels
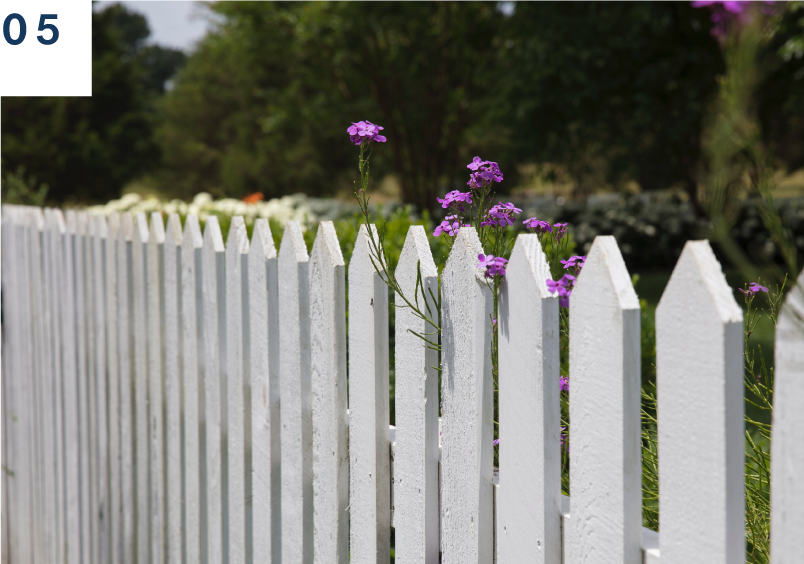
Fences
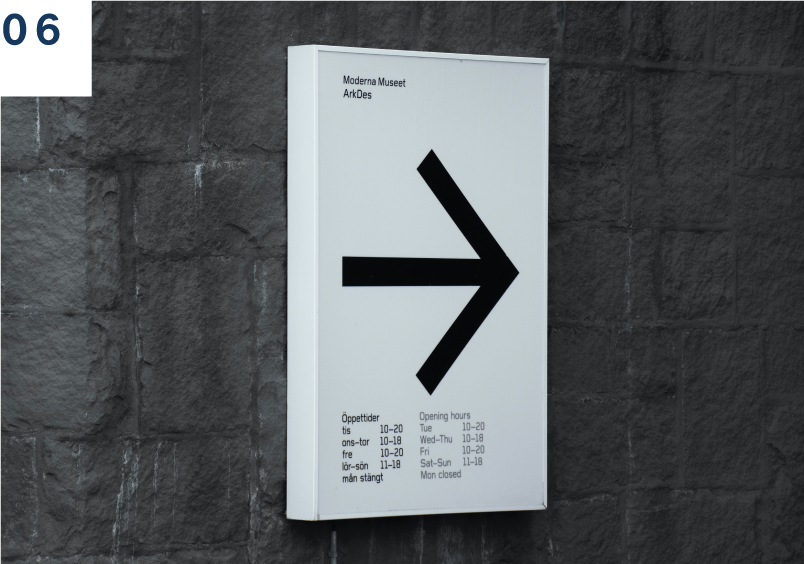
Signage

Driveways & Walkways
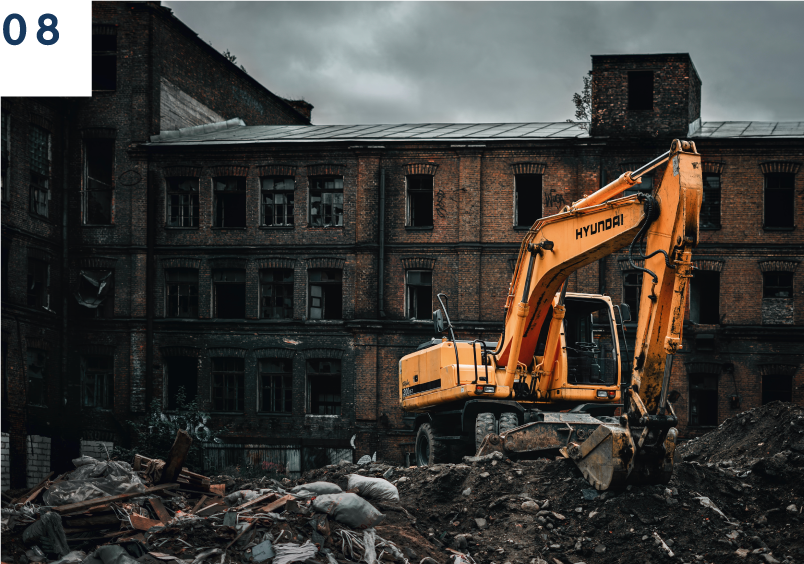
Demolitions
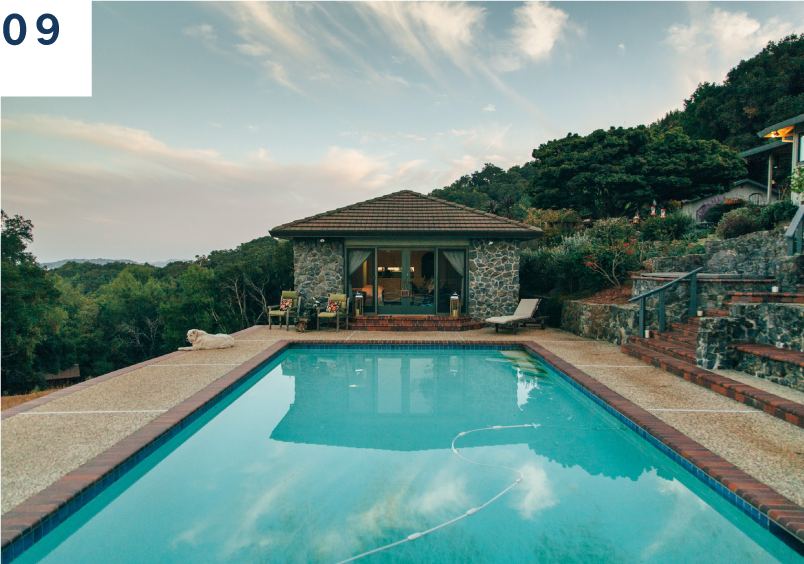
Pool Layouts & Demolitions
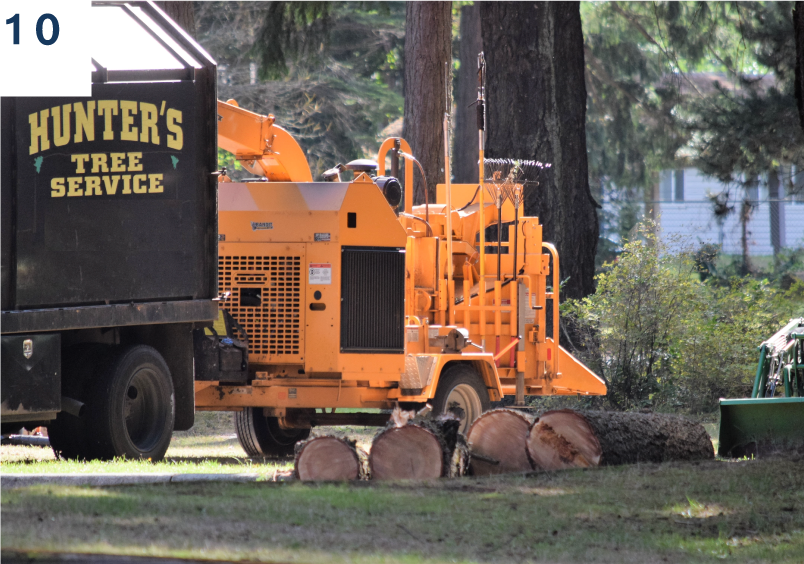
Tree Removals
Compare our industry leading site plans with our competitors.
Permitting Ready Drawing sets
For each project order, we create a tailored set of drawings containing the information that building departments may need; such as location of easements, project dimensions, detailed drawings, and more.
Drawing plans available for order:
Floor Plans & Elevations
Section Details
Framing & Footing Details
And more…

Find out how our plans can help your business.
Fill out this form to learn more about our plans and our team will contact you. Partner with us: the fast, affordable, professional drafting solution for your contracted projects!
2023, © Fast Site Plans

