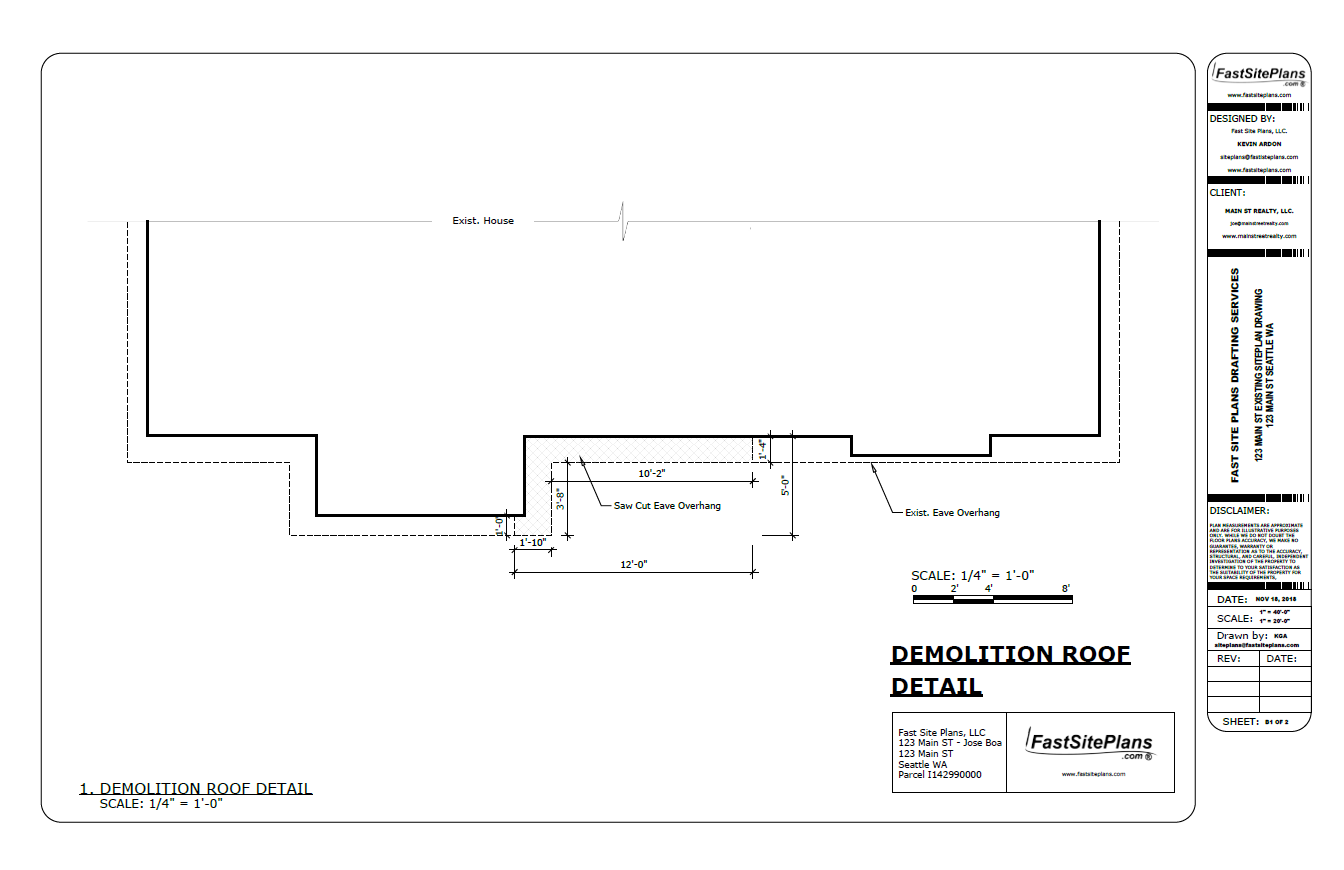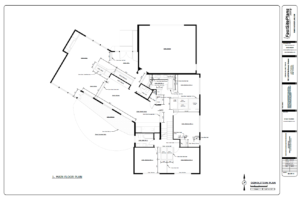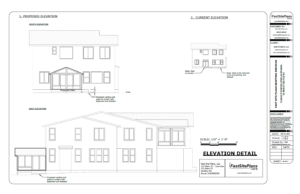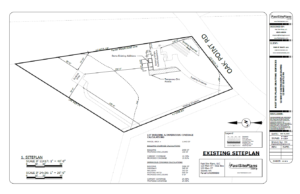Demolitions Roof Plan
$75
Demolition projects allow for homes and properties to open areas up for expansion or remodeling, creating new living experiences and environments in a home.
Our drawings are prepared by experienced drafters and are not stamped by a Surveyor, Architect, or Engineer. Drawings delivered within 3-5 business days. Rush orders are available. PDF file included.
Professional, non-certified site plans.
Highly skilled drafters.
Delivered 3-5 business days.
Unlimited revisions per project scope.
Additional Information
|
Size |
11 x 17, 24 x 36 |
Drawing Includes:
To Place an Order:
To place an order, please email us at siteplans@fastsiteplans.com, or fill out the form below and a representative will contact you as soon as possible.
For more information on the ordering process, please click here.





Reviews