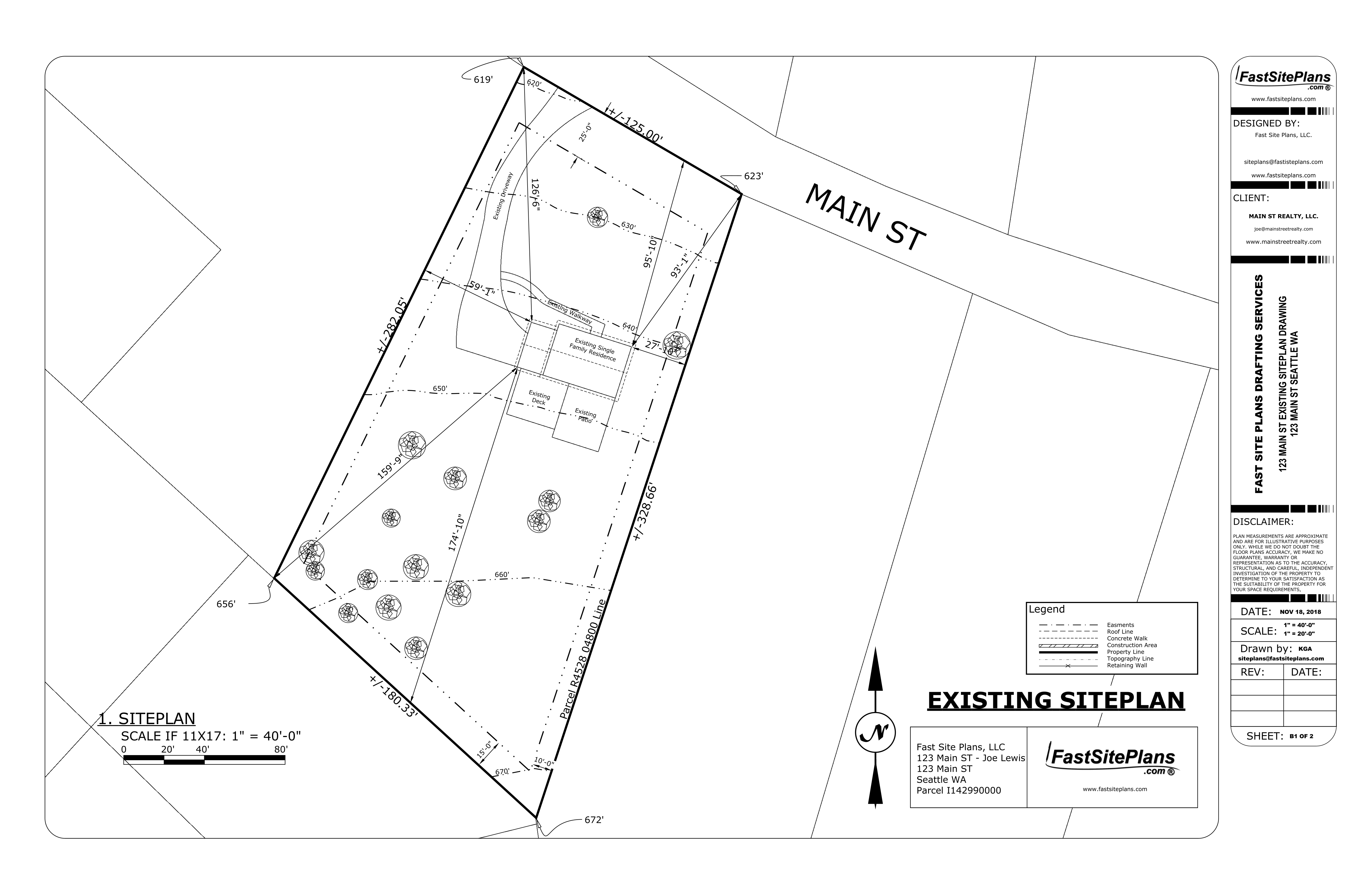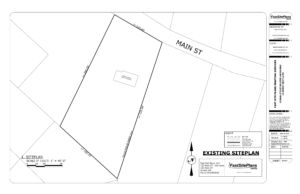Premium Site Plan
$130.00
A premium site plan to portray your property and its full detailed features. Our site plans are not prepared or stamped by a Surveyor, Architect, or Engineer. Site plans delivered within 24 hours. Rush orders are available. PDF file included.
Professional, non-certified site plans.
Highly skilled drafters.
Delivered in 24 hours.
Satisfaction guarantee.
Additional Information
|
Size |
11 x 17, 24 x 36 |
Drawing Includes:
Additional Information
Size:
11 x 17, 24 x 36
Drawing Includes:
North Arrow
Scale Graphic & Text
Street with Name
Primary Structure
Owner Information
Lot Line Dimensions
Property Lines
Driveway
Patios/Decks
Roof Lines
Walkway/Pathway
Pools
Trees
Landscape
Topographical Lines
Corner Elevations
Primary Structure
—-Dimension to Property Lines Critical Areas (if applicable)
Setbacks (if applicable)
Parking Spaces (for
—-commercial properties)
Fill out form.
$130.00



